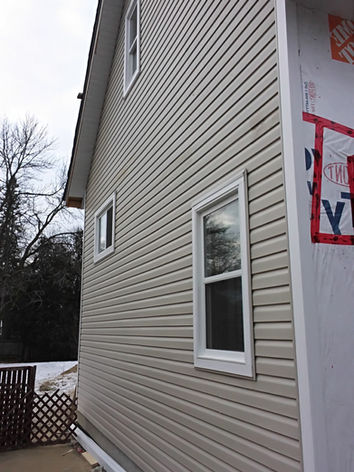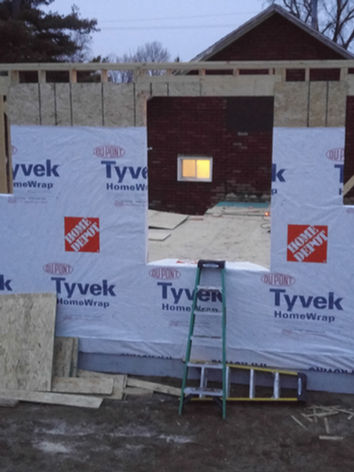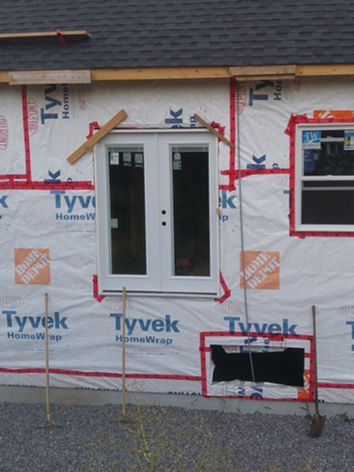
home addition
Belleville, Ontario

PROJECT SPECS
400 SF, one bedroom home with an unfinished basement and added a storey and a half addition to include loft, one bedroom, entry area, living room and unfinished basement.
PROJECT DESCRIPTION
On this project we are building an addition from the ground up to include new footings, block foundation, first and second floor. Our customer wanted to have an entry way so guests had a nicer area to enter the house and wanted it to make a statement. The first floor needed to have a living room and a bedroom. The loft area needed to act as a dual living space. We added a walk-through storage area to a larger room that can be used as a bedroom, office or den. We worked with the customer on the design and kept on budget and time.
CUSTOMER TESTIMONIAL
"I didn't realize how overwhelming a renovation could be. There are so many little steps and T-Mark made sure to complete the task on time and didn't mind some of my last minute changes. I am so happy with the results and plan to use them again when I redo my kitchen."
























